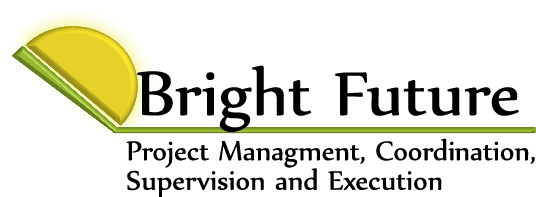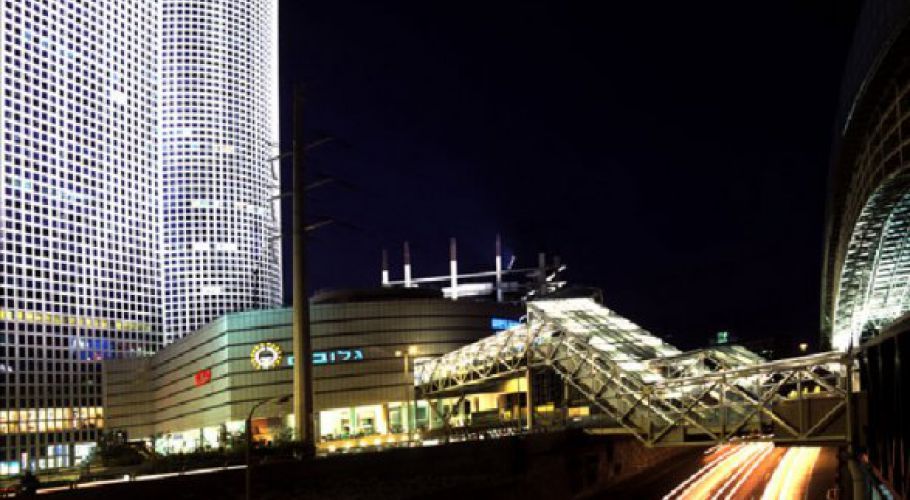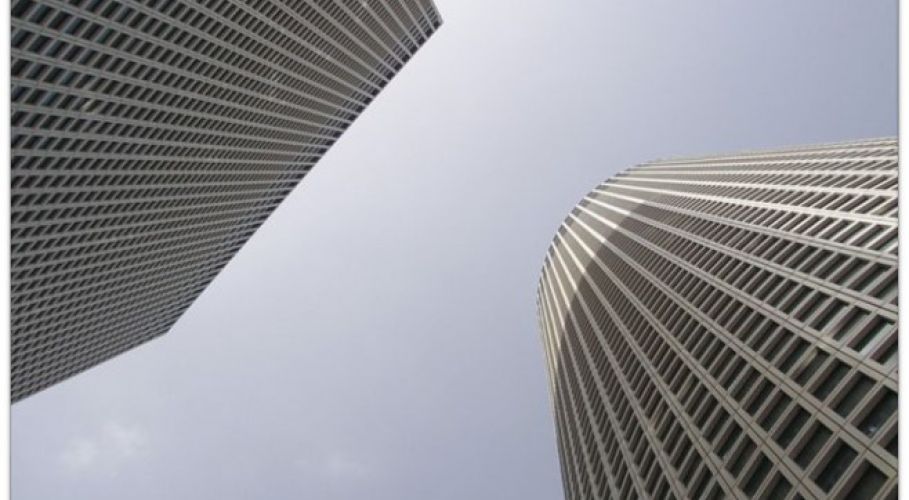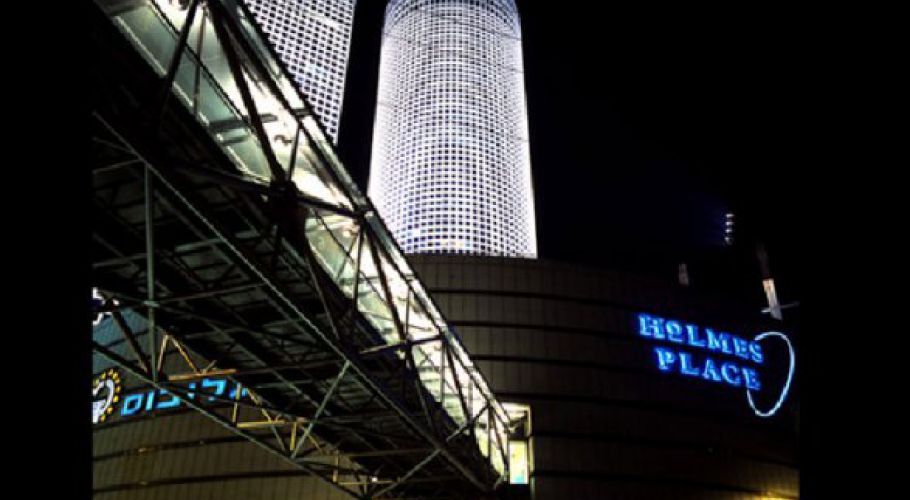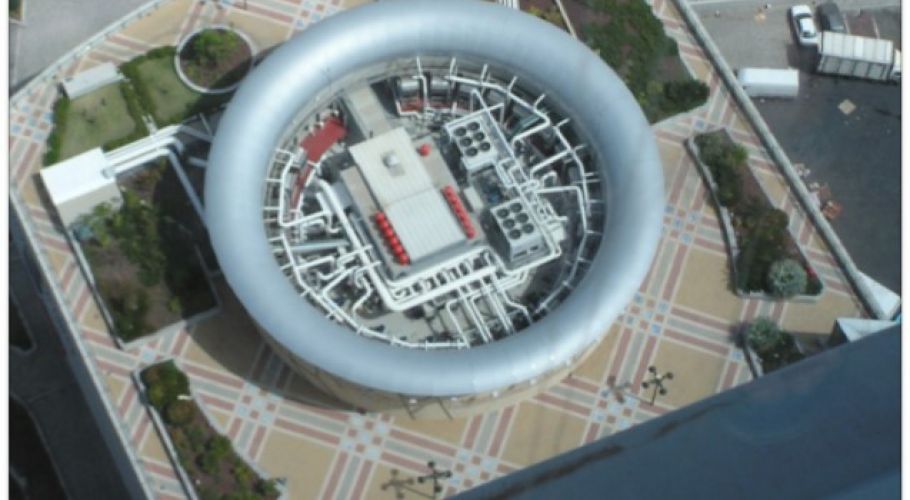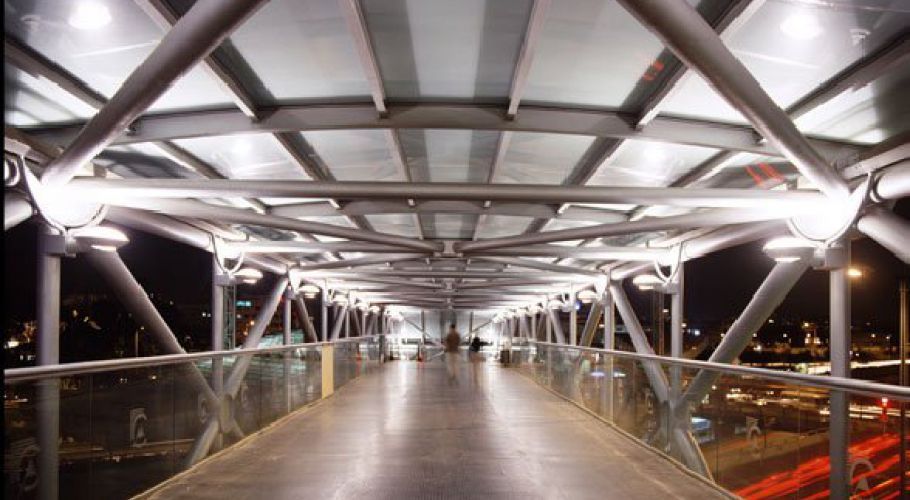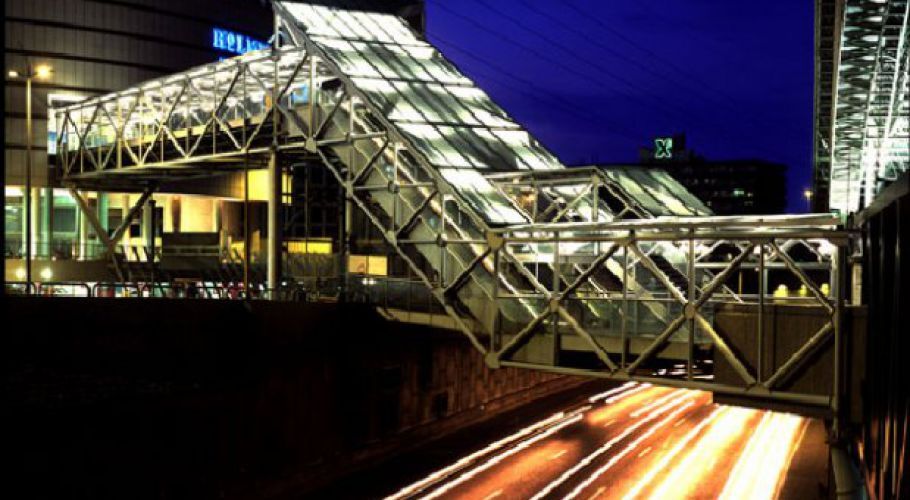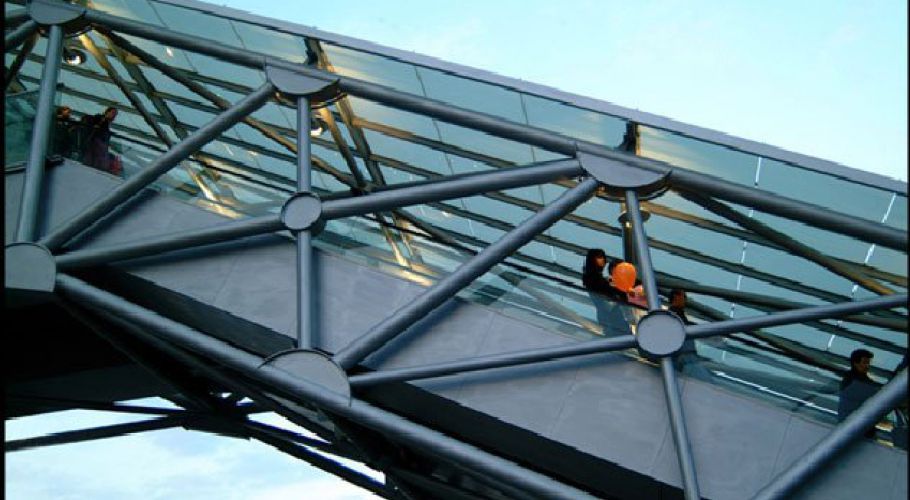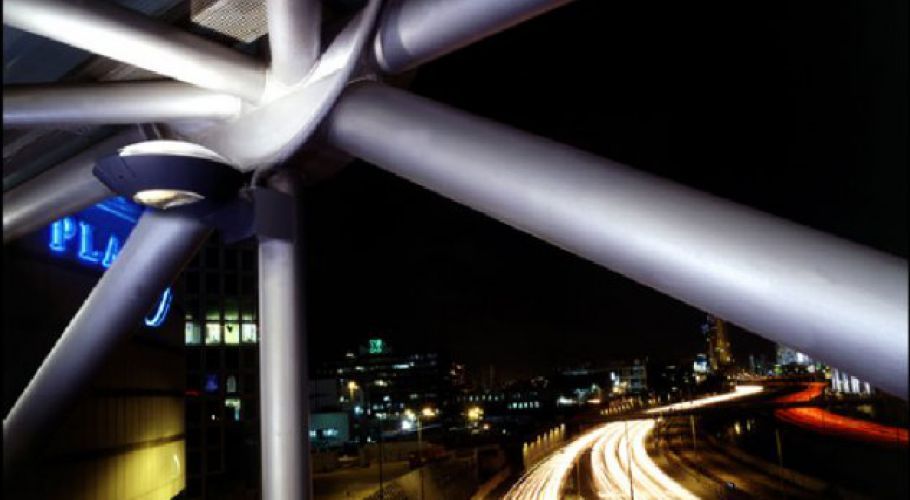Azrieli Center
The first phase of the project included a 115,000 square meter parking lot, two square and round towers with an area of 50000 square meters, each with a capacity of about 30,000 square meters, and the role of Bright Future was to lead the planning, Execution, issuance of tenders and close supervision in the field and delivery to the maintenance staff of the company.
The systems included:
Systems for detection of extinguishing systems, energy centers for each tower of about 2000 tons Cooling systems elevators Electrical systems Safety systems that operate systems for saving people during a fire
Regeneration SystemAir conditioning systemConstruction control system and control roomCenter control systemsPlant systems for water supply for towers
Connection of infrastructure to the environment, such as the organization of coalitions, tunnels, communications, water systems and the transfer of infrastructure due to construction.
